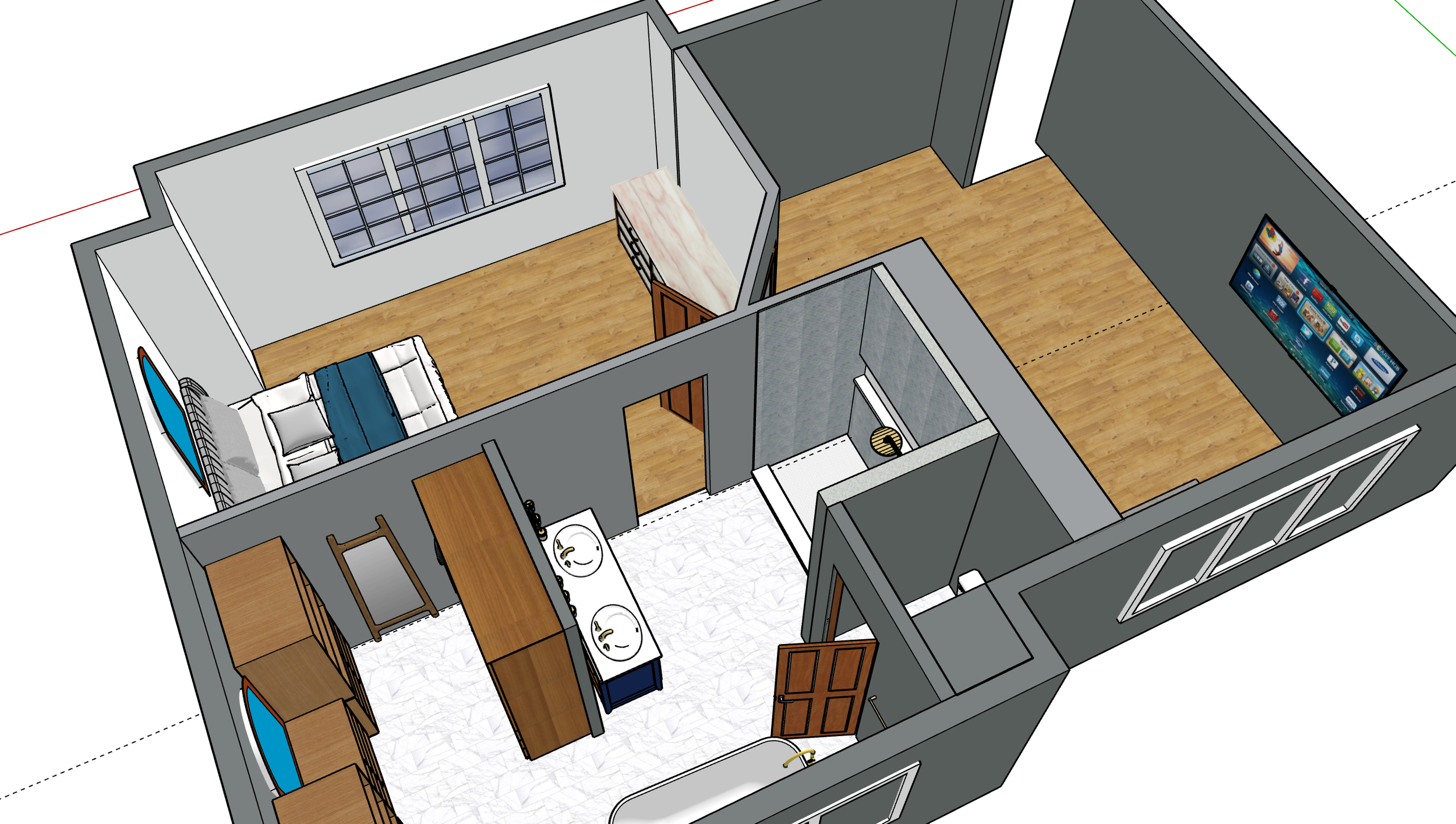Bathroom Layouts That Maximize Small Spaces
Make it stand out
A small bathroom doesn’t have to feel cramped. The right layout can make all the difference. Here are a few ideas:
Corner Sinks and Toilets: Free up central floor space.
Walk-In Showers: Sleek and space-saving.
Wall-Mounted Vanities: Create an airy feel and make for easier cleaning.
Sliding Doors: Save swing space and add modern appeal.
Recessed Storage: Use the wall cavity for shelving or niches.
We specialize in helping homeowners get the most out of every square foot.
